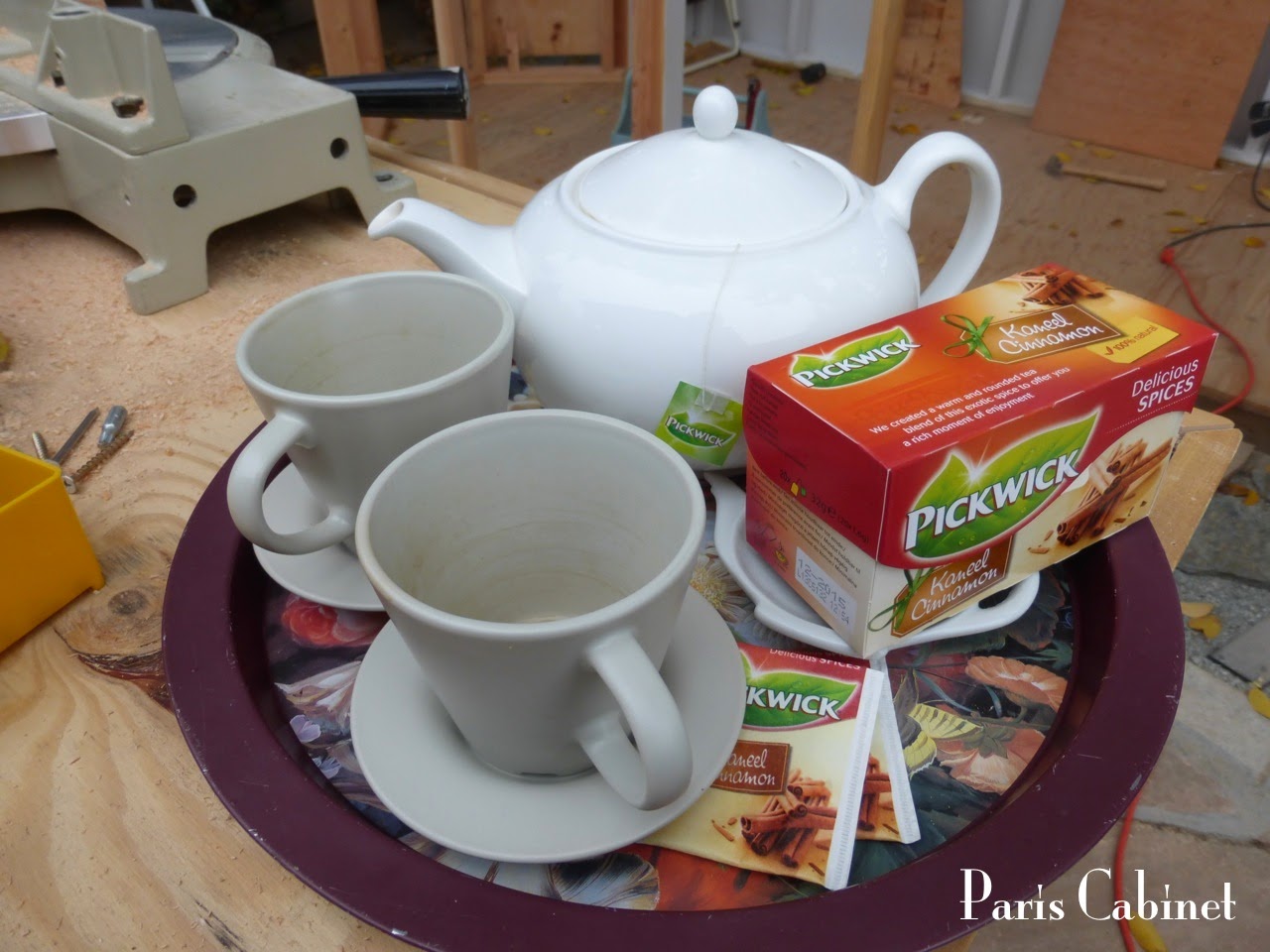Thanksgiving with the Paris Cabinet in the background.
We had a wonderful meal together and a loud and wild time playing Mexican Train after dinner.
Left to right, Sage, Davis, Joe, Lisa, Doug, Reese, Donna, Jan.
Holy moley! We have roof turrets.
Looks mighty large when you are standing inside looking up.
From outside the turrets do not look large.
It was a gorgeous Friday, we got the front on and I started painting it.
One of the cacti had bright yellow blooms, we love sunny yellow.
My painting job didn't get too far before it got dusk and I didn't want to open another can of paint. Jan is standing in the doorway. We still have so much to do, turret shingles, copper finials and flags, crenulations, build the double doors and windows, add lots of trim, stone base and more.
With rain expected we will work on the turret shingles next.
It looks like our gargoyle is smiling, hmm, doesn't look too ferocious.
Wonder if he can really do his job to ward off evil spirits.



















































